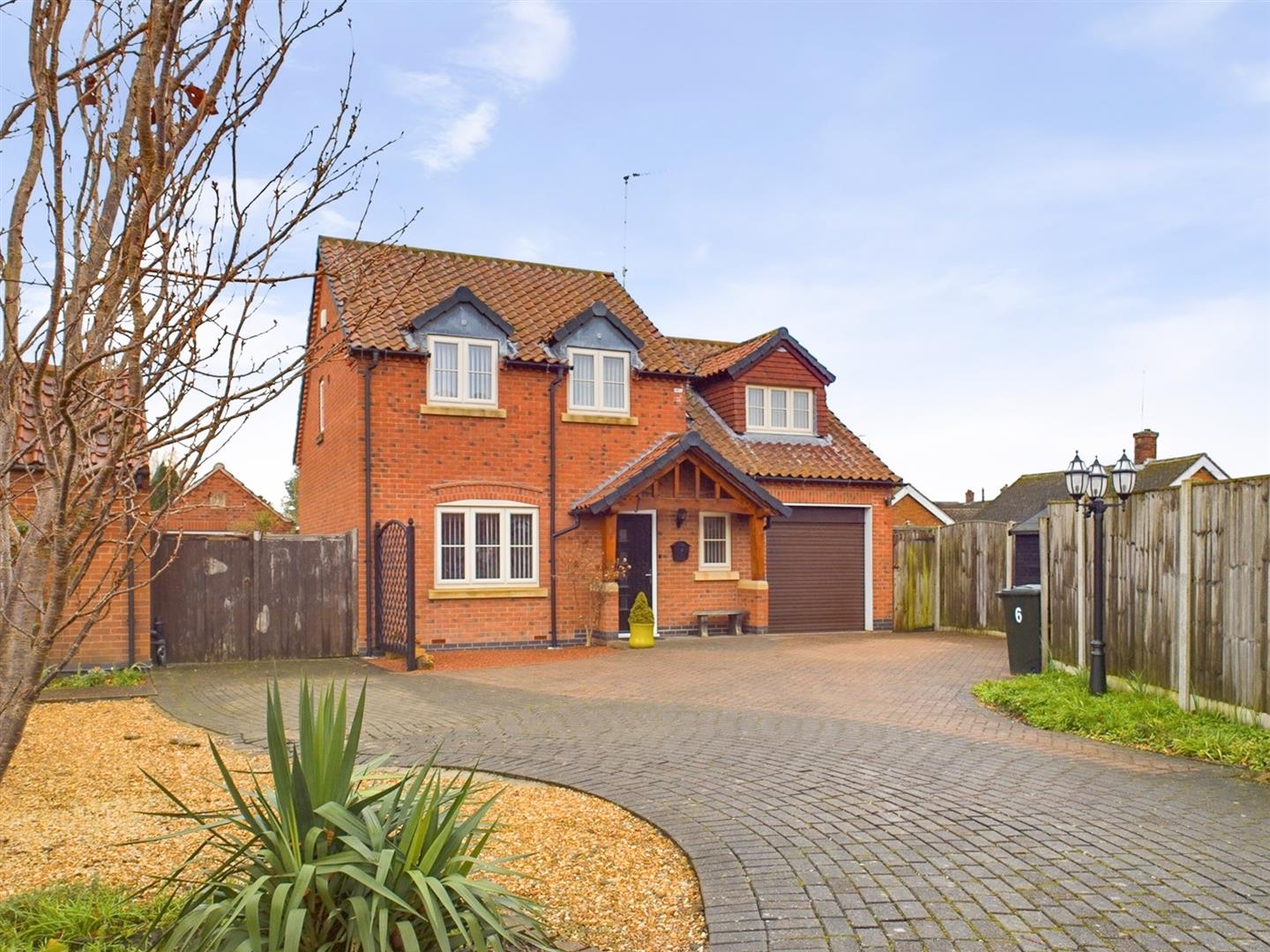
The property is situated behind lock-up gates, complete with a video intercom system for privacy and security. Upon entering, you’re greeted by a welcoming entrance hall with a cloakroom/WC that leads to a spacious lounge, seamlessly connected to a bright conservatory. A separate, versatile dining room adds to the offering, perfect for hosting gatherings. The heart of the home is the superb dining kitchen, boasting a range of fitted units, ample space included SMEG range cooker, plumbed in American style fridge freezer. There is also open access to an adjoining additional dining area.
The first floor reveals four well-proportioned bedrooms which benefit from a variety of fitted wardrobes to cater to your storage needs. The main bedroom is a sanctuary of its own, with a dedicated en-suite shower room. Adding to the home’s luxury, the modern family bathroom is equipped with a Jacuzzi-style bath and a towel radiator. N/B There is also the added benefit of recently a fitted boiler
The garage, which has offered some space to the kitchen dining area, still provides a useful storage space and is accessible via an electric remote door. Outside, the low-maintenance enclosed rear garden with a patio seating area is a splendid space for outdoor dining and entertaining whilst off-street parking for multiple vehicles is available behind the lock-up electric gates.
This home represents a unique opportunity for those seeking a beautifully-presented, versatile living space in a desirable village location.



















