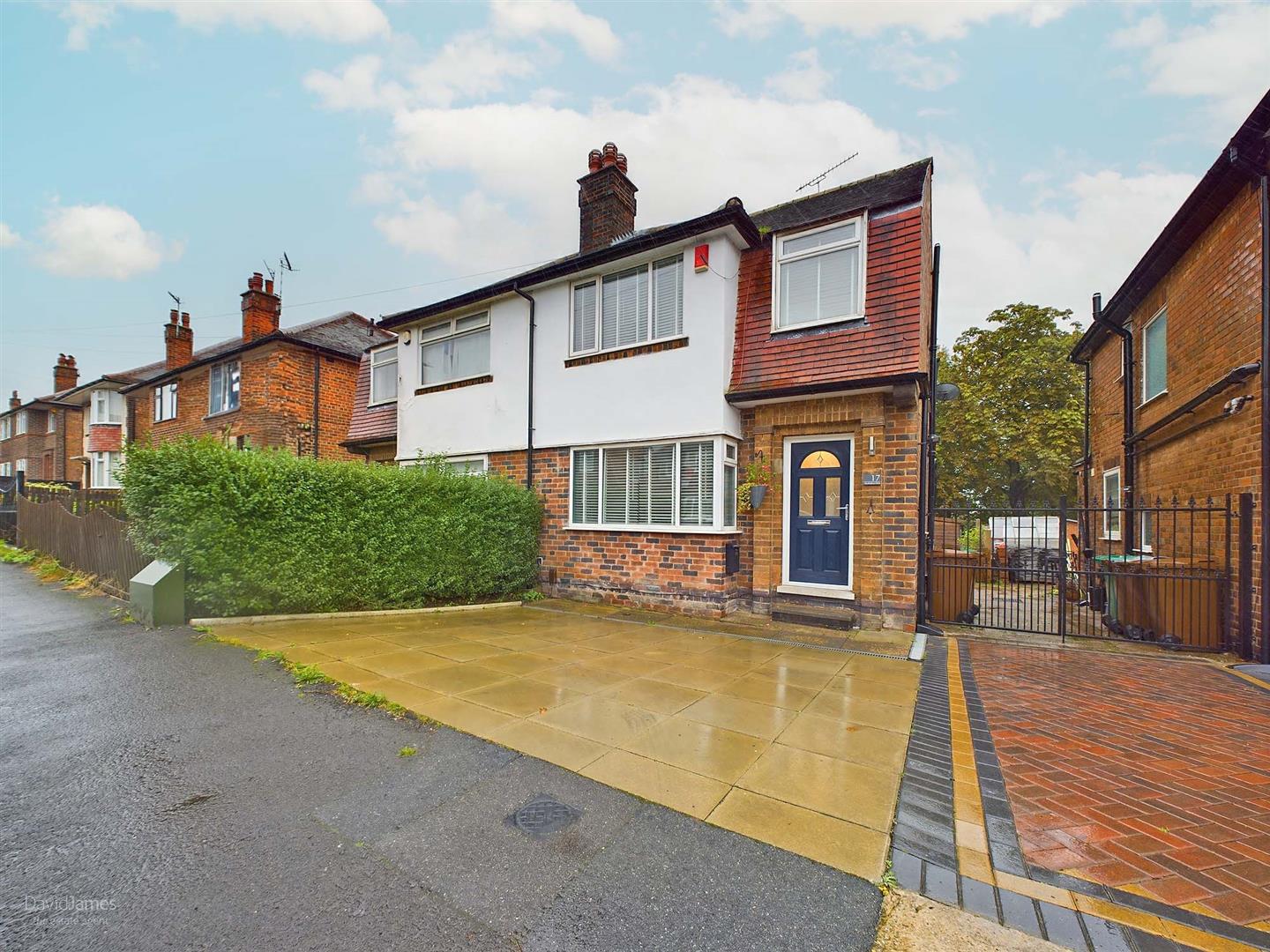
Situated in a peaceful cul-de-sac, this residence is just a short walk from the amenities of Carlton Hill and a range of schools, making it a perfect setting for family life. The area also boasts frequent bus services to Nottingham City Centre, ensuring convenience and connectivity.
The ground floor introduces an entrance hall that incorporates understairs storage, leading to a welcoming lounge. This space transitions into an adjoining dining room which then provides access to the fitted kitchen which comes equipped with an integrated electric oven, hob and extractor fan along with a freestanding fridge/freezer and washing machine.
Ascending to the first floor, you are greeted by three bedrooms. The modern shower room features a three-piece white suite and an electric shower.
This home also boasts an insulated loft space and gas central heating powered by a Vaillant boiler. Furthermore, the current consumer unit is due to be upgraded by our seller for the benefit of the new owner.
The outdoor space includes a low-maintenance south-westerly facing rear garden. Additionally, the convenience of a driveway and garage, equipped with lighting, address all of your parking needs.



















