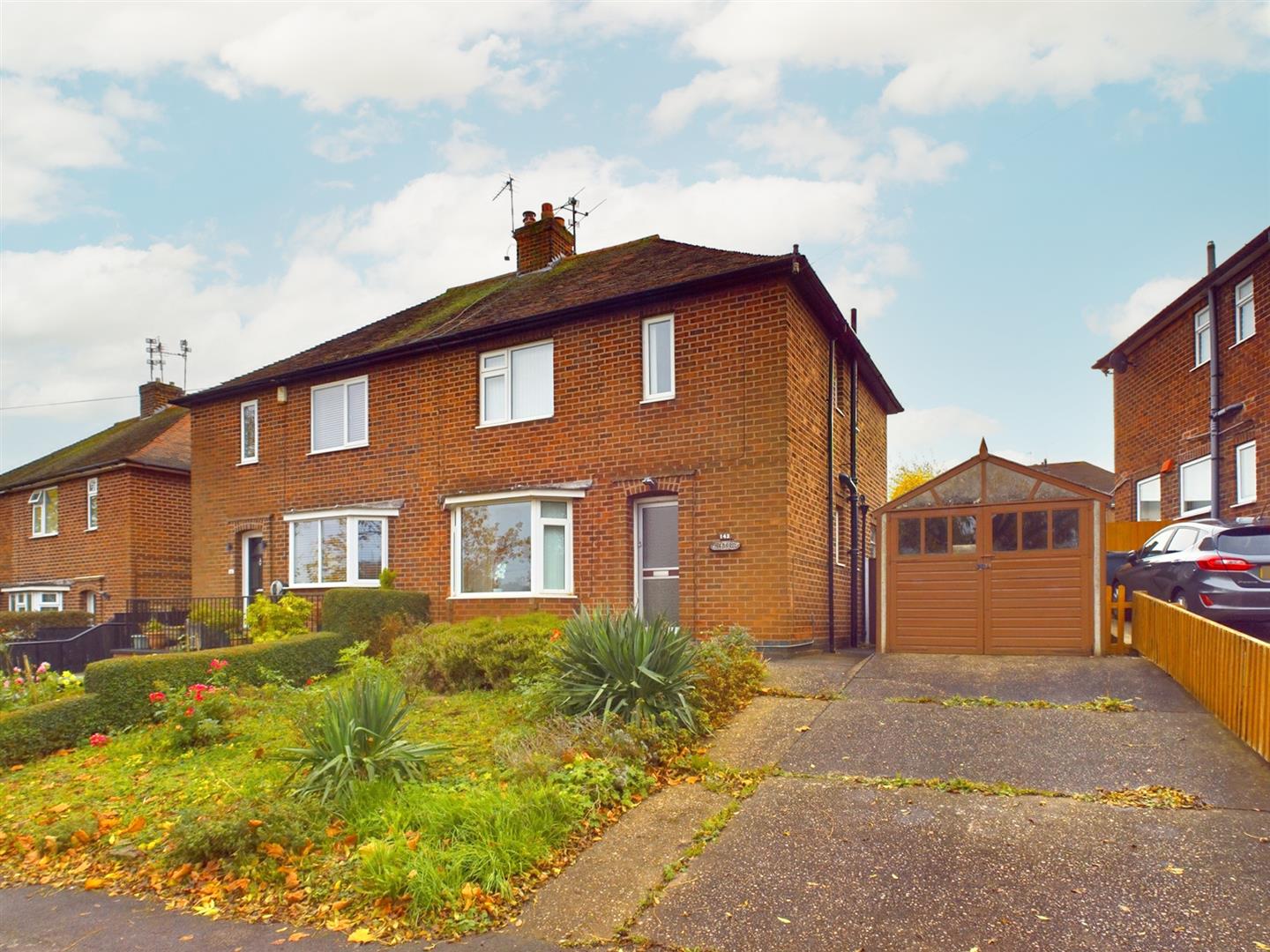
The residence opens into an entrance hall leading to an extended lounge/dining room, complete with a feature fireplace for a touch of character. The kitchen provides ample space for freestanding appliances to cater to your culinary needs. On the ground floor, there is a bathroom equipped with a three-piece suite and a corner bath, serving as a functional space for daily routines. The house also features a lean-to, which doubles as a sitting area and a utility space, efficiently utilizing the available area.
The bedrooms are all double in size and are spread across two floors, with two bedrooms on the first floor and an additional bedroom on the second floor. Another three-piece suite bathroom is conveniently situated on the first floor.
The property’s exterior includes an enclosed rear garden, complete with a useful shed and a patio seating area for outdoor relaxation and entertaining. Additionally, the front driveway provides off-street parking, adding to the practicality of this home.



















