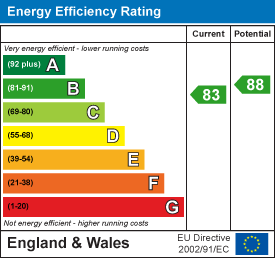Nestled in the sought-after Woodthorpe area, this spacious detached bungalow offers a harmonious blend of comfort and convenience. Welcomed by a generous entrance hall boasting handy storage cupboards, the residence exudes a sense of practicality from the outset. Step into the light-filled living room, complete with a feature fireplace, fostering an inviting ambiance for relaxation or entertaining whilst the kitchen diner is adorned with ample units, appliances, and a dining table with fitted chairs. Three bedrooms, including two doubles, provide ample accommodation, with bedroom two benefiting from fitted wardrobes and an en-suite shower room, while the third bedroom currently serves as a functional office space. There is also a separate bathroom/Wc with white suite and an electric shower. Ascend via a pull-down ladder to discover a loft room, adorned with carpets, heating, electricity, and skylight windows, offering boundless versatility. Outside, the rear garden beckons with established borders, a paved patio area, ample storage options, and a greenhouse, perfect for enjoying the outdoors. Additional highlights include an integral garage with an electric door and sensor, equipped with electricity and overhead shelving for parking and storage convenience, alongside a driveway. VIDEO TOUR AVAILABLE!
TENANCY DETAILS
Available From: NOW
Tenancy Term: Minimum 6 months
Furnishing: Unfurnished
EPC Rating: B
Council Band: C
Pets: Considered
































