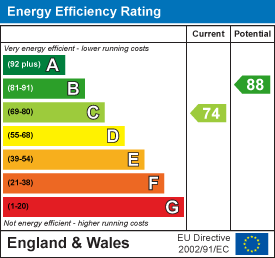We are delighted to present this superb semi-detached house, located in a cul-de-sac in the popular village of Calverton, which offers the ideal blend of accessibility and privacy. Occupying a generous plot, this home sits just a short walk from essential amenities which include local shops, schools and convenient city-bound bus services!
The heart of the home is a spacious lounge, complete with a feature bay window to the front and French doors which lead to a practical lean-to with open access to the fantastic generous lawned rear garden. The dining kitchen boasts a wide array of units with ample space for freestanding appliances and also houses the combi boiler.
The home comprises four well-proportioned bedrooms on the first floor, each offering a peaceful retreat. A beautiful modern shower room enhances the living experience with its vanity storage, towel radiator and electric shower.
Outside, the enclosed garden, complete with a patio seating area, is ideal for relaxation or entertaining. Additional features include useful outbuildings with a summerhouse and a timber shed/workshop with access to power and lighting (inclusion of the shed in the sale is open to negotiation). Off-street parking is amply provided by a shared driveway which leads to a garage with further space for parking in front of the door, power and lighting.
Solar panels are owned































